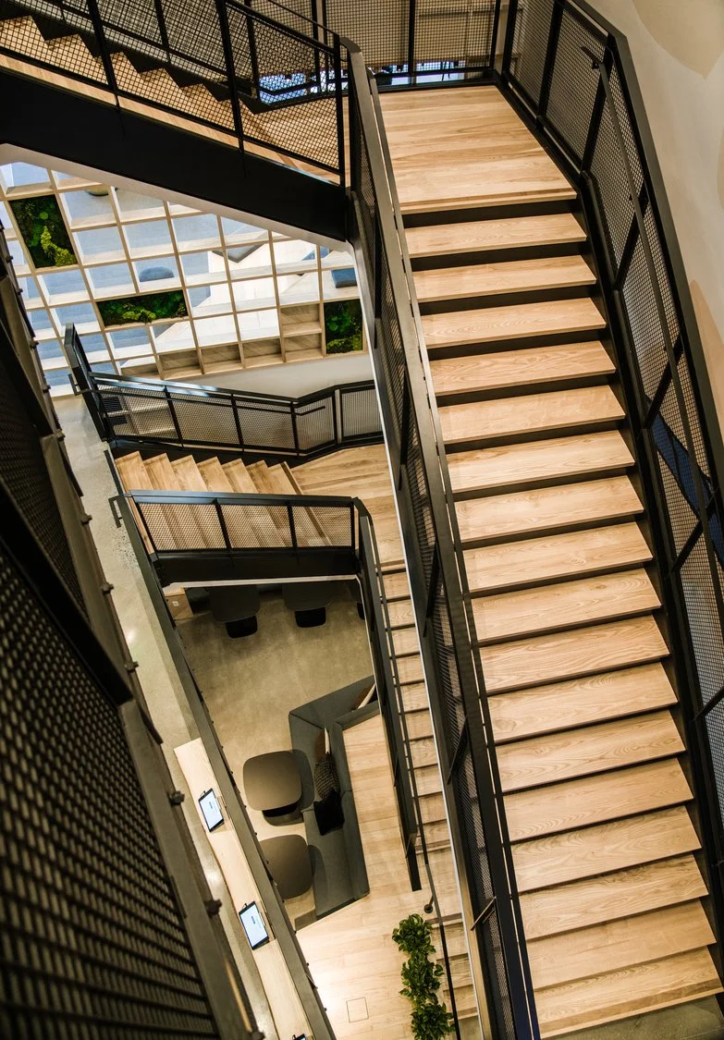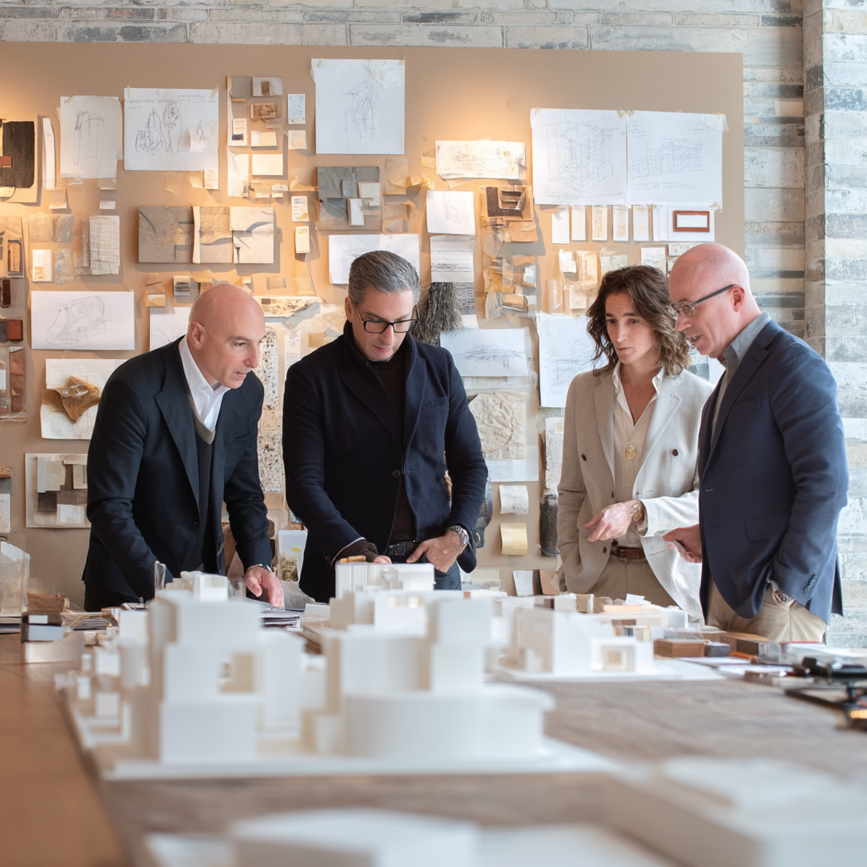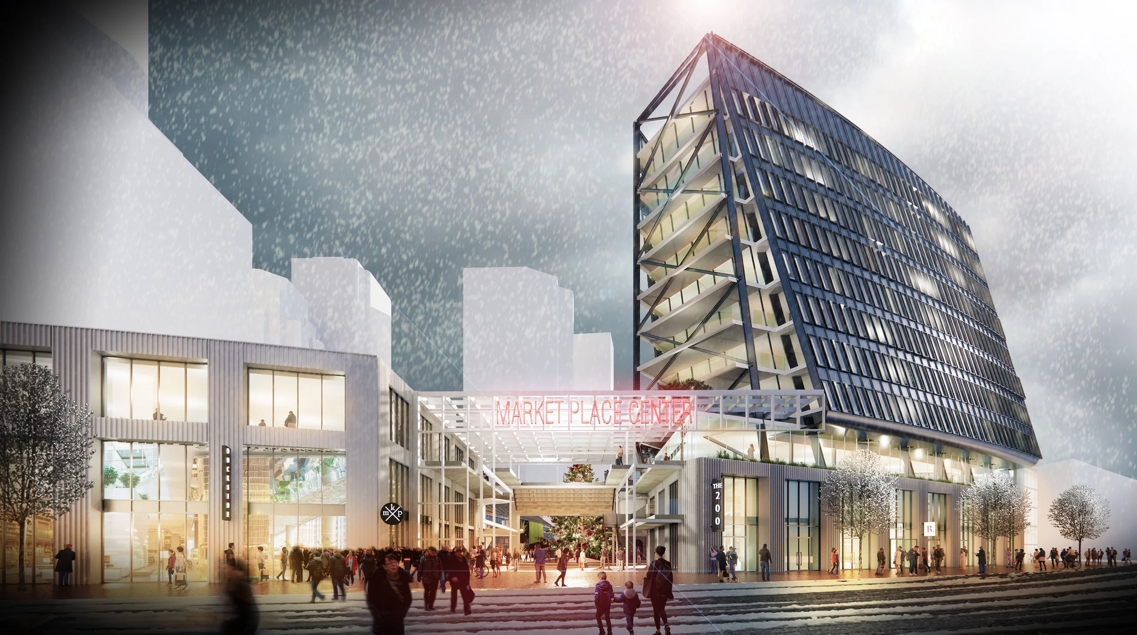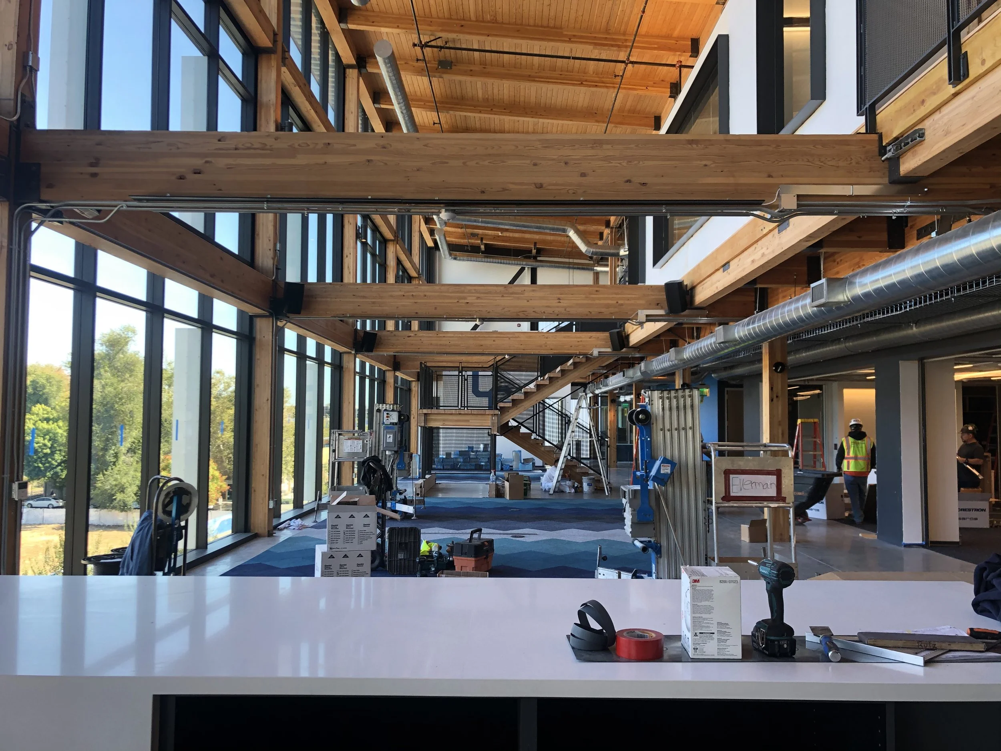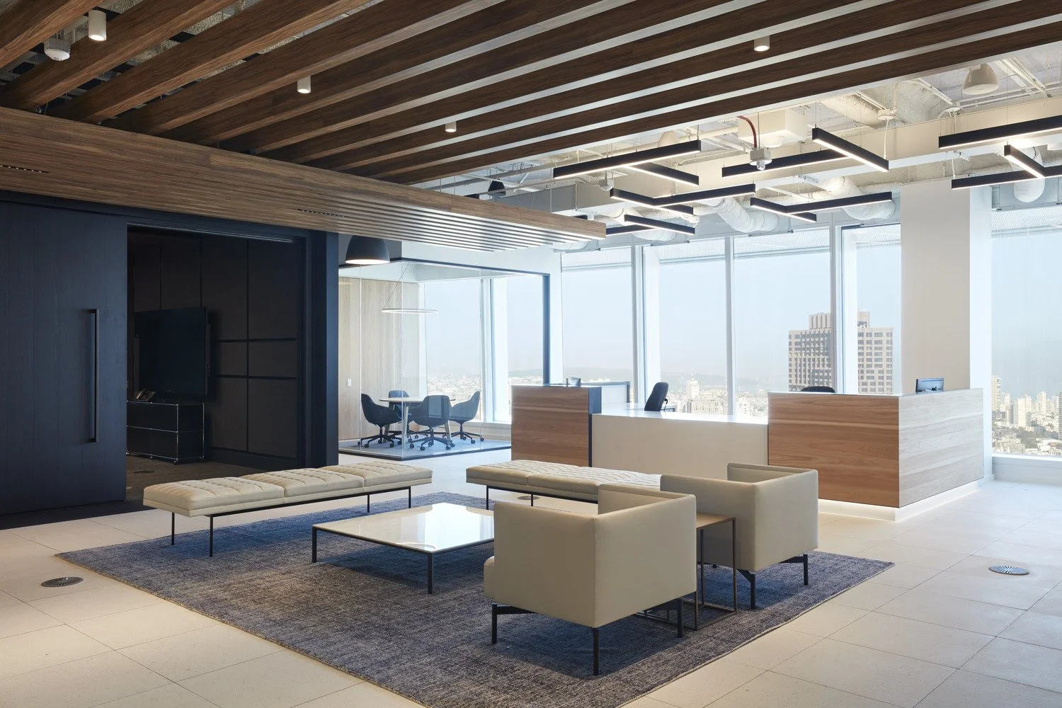Make it
Architectural and interior design begins with conceptual ideation, where spatial goals, aesthetics, and client needs are translated into a clear design vision.
This vision is then brought to life through detailed visualization—using drawings, 3D models, and material palettes to explore form, flow, and atmosphere.
Finally, the design is implemented through construction and installation, ensuring every element aligns with the original intent and delivers a cohesive, livable space.
The ROAD map to making it.
refine
Refine the Vision
Conceptual ideation when spatial goals, aesthetics, and client needs are distilled into a clear, compelling design direction.
outline
Outline the Experience
Visualization phase: drawings, 3D models, materials, and spatial flow that define how the space will look, feel, and function.
actualize
Actualize the Design
Translate the concept into technical documentation, construction plans, and precise specifications.This phase delivers a cohesive built environment that reflects both vision and lived experience.
deliver
Deliver the Space
Construction, installation, and final detailing ensure the built environment reflects the original design intent—cohesive, livable, and beautifully executed.
-

Joe Remling
Founder, Architect and Artist
With over 30 years in architecture and interior design, I’ve led multidisciplinary teams across diverse project types—from corporate campuses and tech offices to chef-driven restaurants, convention centers, and even an aquarium. I approach design as a way to blur boundaries, balancing individual elements with the broader spatial narrative to deliver clear, scalable solutions. Grounded in collaboration, I thrive in leadership roles that foster strong teams and elevate the human side of design.

